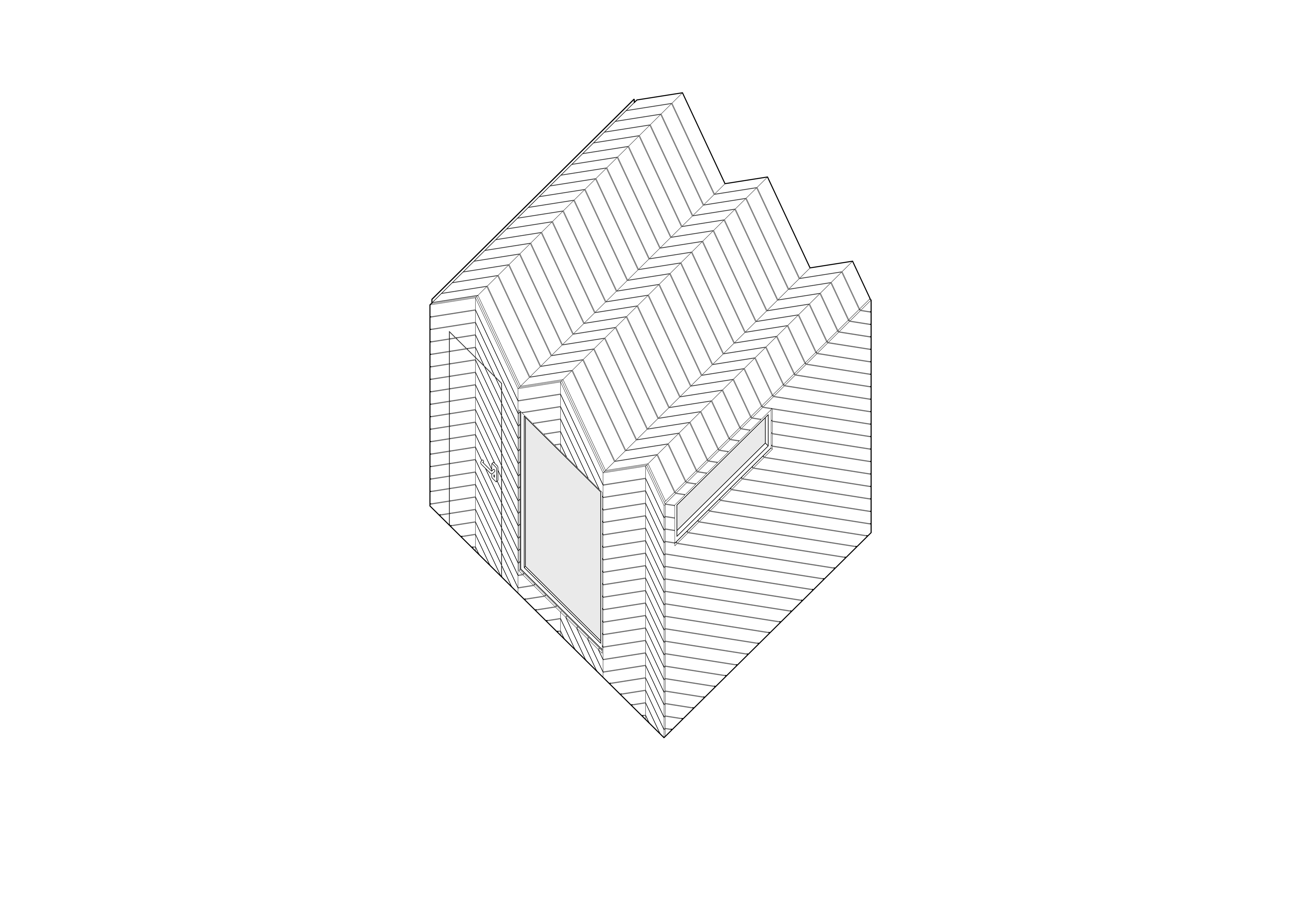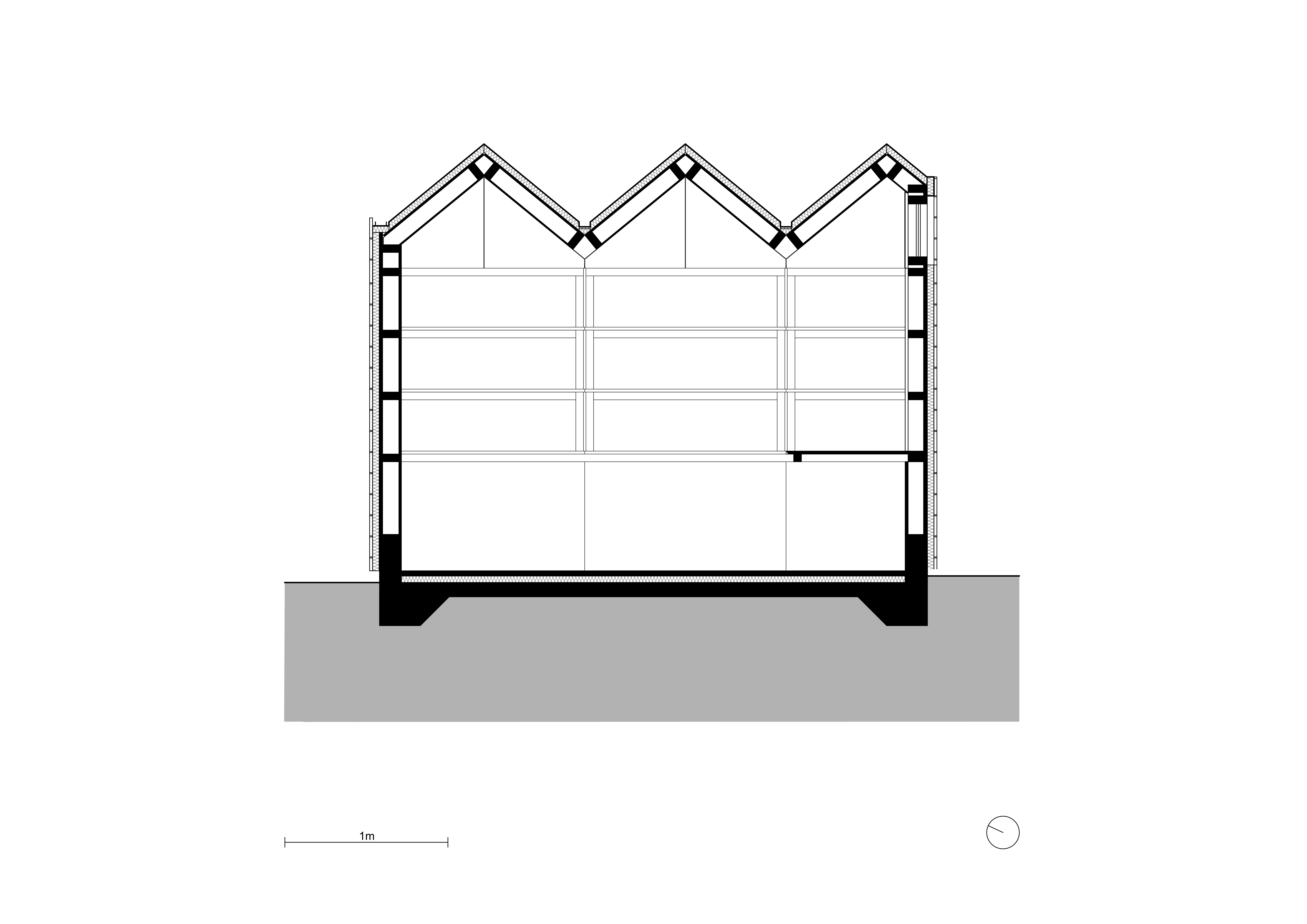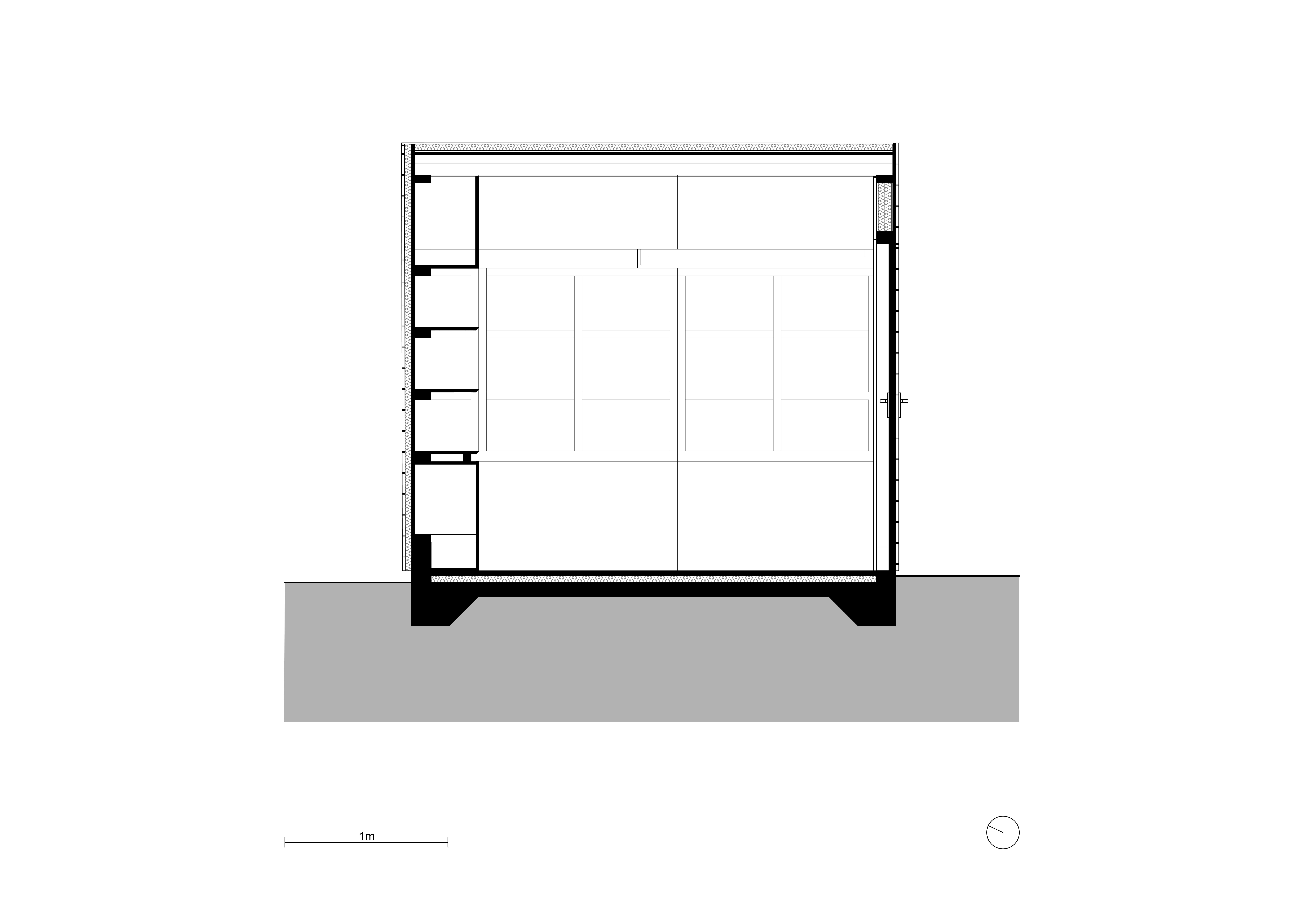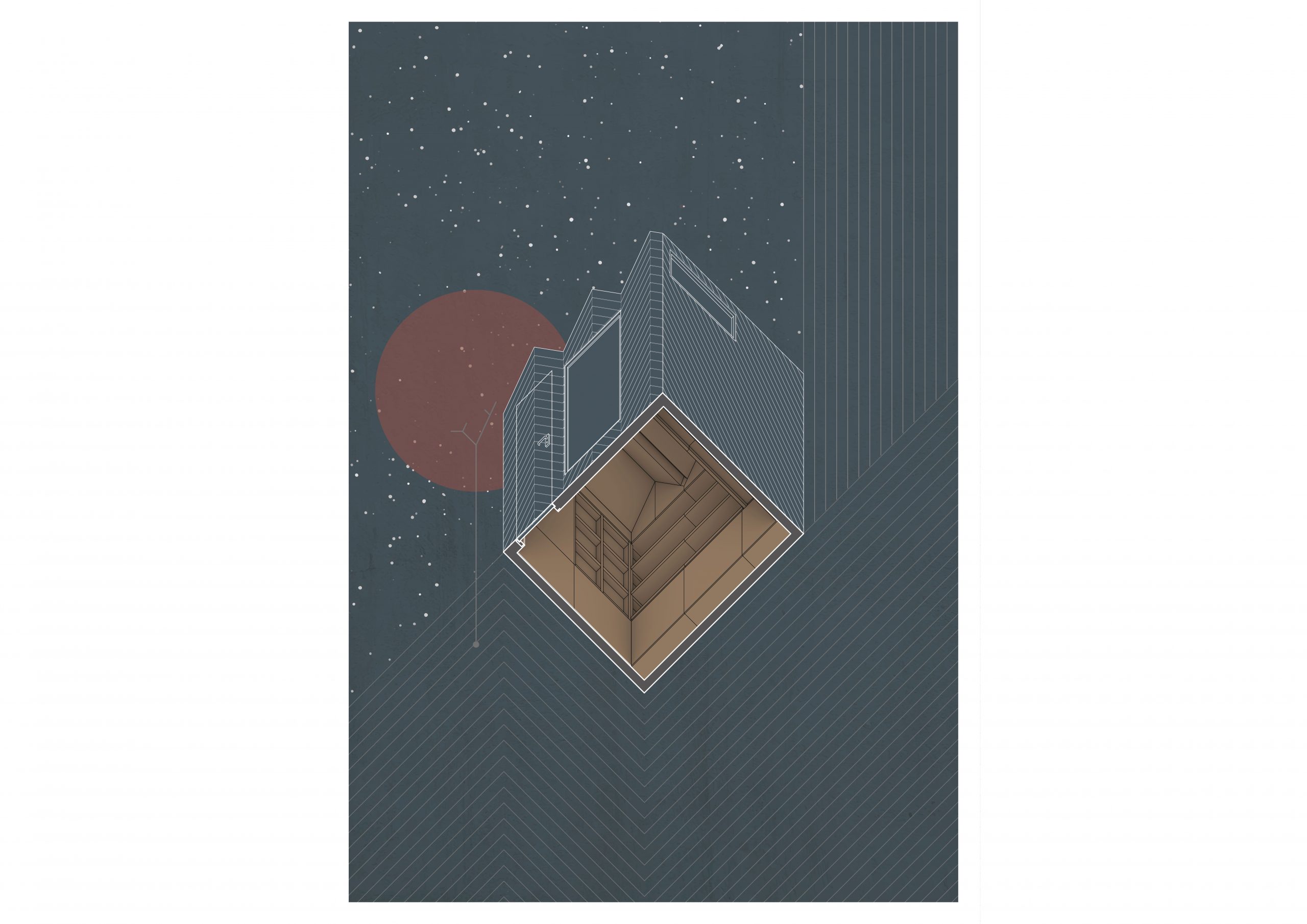Hütte| London | Read more
Hutte is a prototype garden studio developed as a response to Covid Lockdown and the changes in the home dynamic as a place of work and being living space.
The space is flexible and designed to be able to accommodate two people or two different work areas (workshop/office) when required or alternatively provide a lounge space.
Ceiling height has been reduced to the minimum to internally provide a more intimate environment, while the ceiling design adds character and a sense of space. Externally the roofline plays with the scale of the garden studio and breaks it into smaller visual sections while allowing for views to travel through low roof valleys turning the building into a lighter and more familiar object referencing factory or greenhouse roofs.
This nine sqm East London Garden Hut has a modular construction following the standard sizes of a plywood sheet. This allows for more streamlined and accurate construction, with outside insulation eliminating thermal breaks before getting assembled and bolted together in situ.
The building skin is covered with a black single-ply waterproofing sheet which allows all walls to be waterproofed before installation. The seamless nature of this rubber material would mean that the building would perform very well in an environment where plants and climbers are expected to grow on and around the building, therefore, reducing the amount of maintenance required.
Internally the structure is left exposed and can be used in different ways, while some sections have been covered using Birch plywood to provide cover for services and provide finished wall surfaces where required.
Hutte is designed so that it can hide from the view of the house using different layering techniques, which can provide a secluded space when required.






